

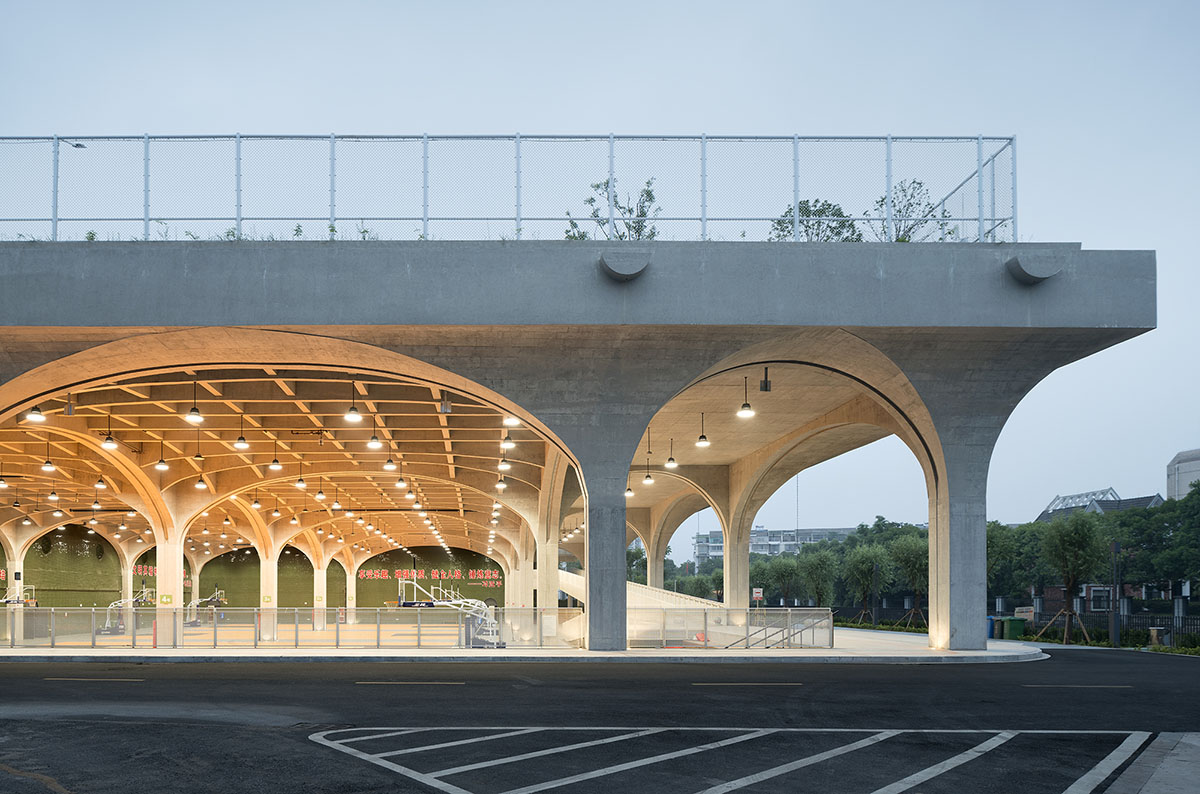
The Architectural Design & Research Institute of Zhejiang University (UAD) has created a multi-functional sports venue with a unique arched envelope to challenge the notion of public space.
Named Indoor Sports Field of Shaoxing University, the 23,124-square-metre complex features a 400-meter track and field ground on the upper level, basketball courts, volleyball courts, badminton court, table tennis court, extreme sports area and leisure tennis court.
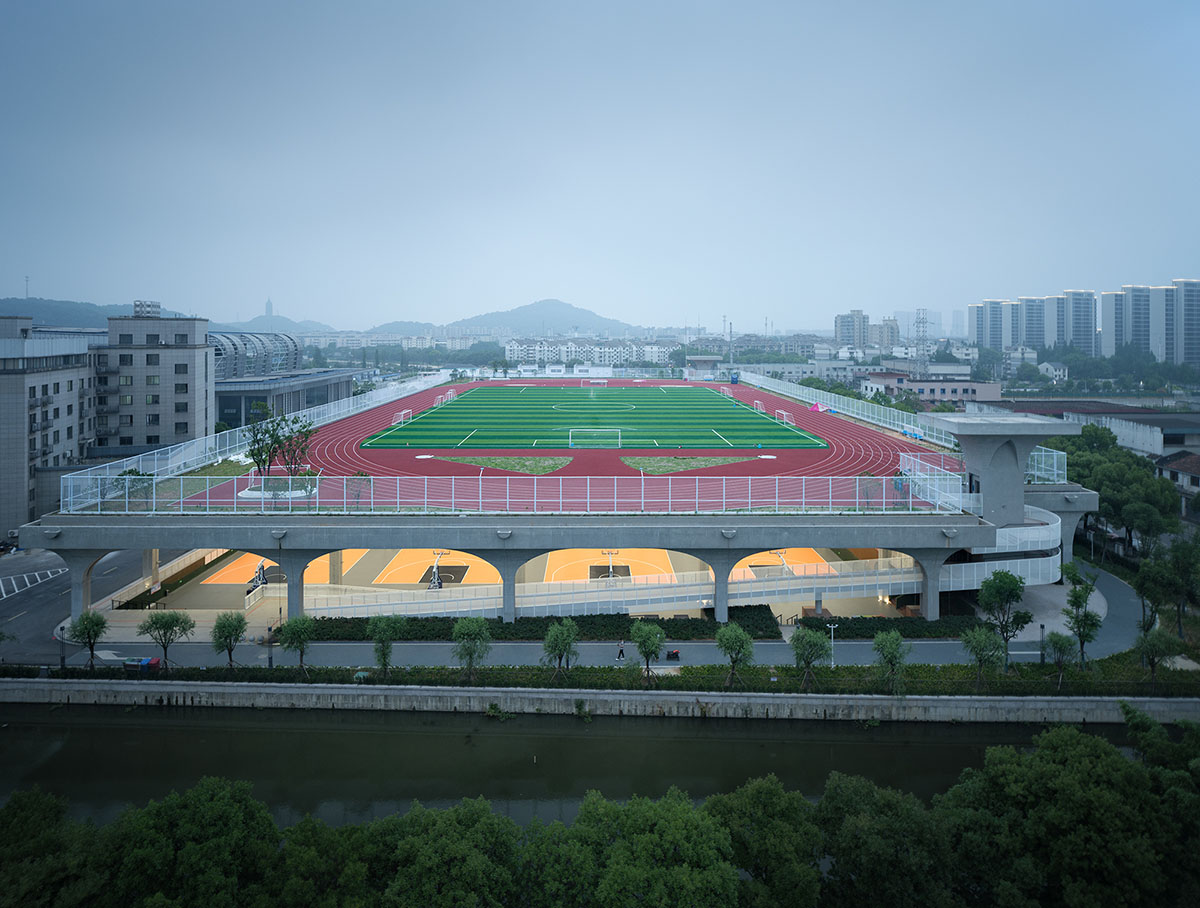
The Hexi Indoor Sports Field of Shaoxing University in China is located in the northwest corner of the campus, adjacent to the old streets of Shaoxing City to the west and north.
The project aims to blend urban, natural, and built environments while reimagining traditional sports venues.
“We seek to create a symbiotic system integrated with people, buildings and cities,” said Dong Danshen.
“The existence of humans and events based on human behaviors will profoundly shape the appearances of buildings and cities. Architecture is not only a container for behaviors, but also a stimulus of the occurrence of various behaviors, endowing space with spontaneous vitality and flexibility.”
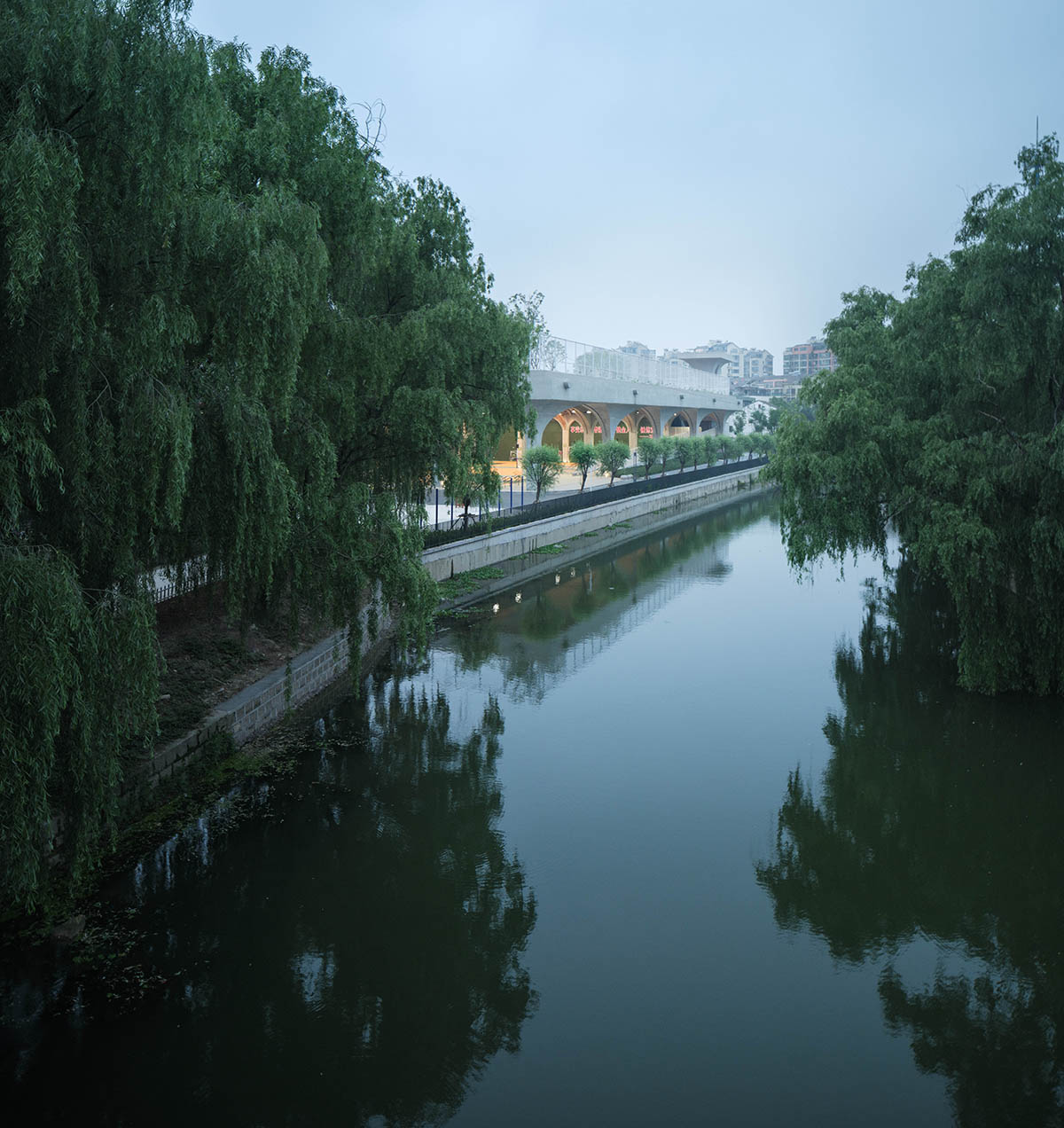
Read the full design narrative with the architects’ own words. Buildings in daily life are often rooted in the bustling urban environment and integrated into all aspects of life.
They can be found ubiquitously and are often overlooked. For example, eaves that provide shelter during rain, walls that provide shade during summer, and street edges that turn into resting seats. Therefore, when examining architectural design, the most ideal scenario is to integrate human, material forms of design and natural elements into the same context, making them blend with each other and jointly shape the theme and soul of space.
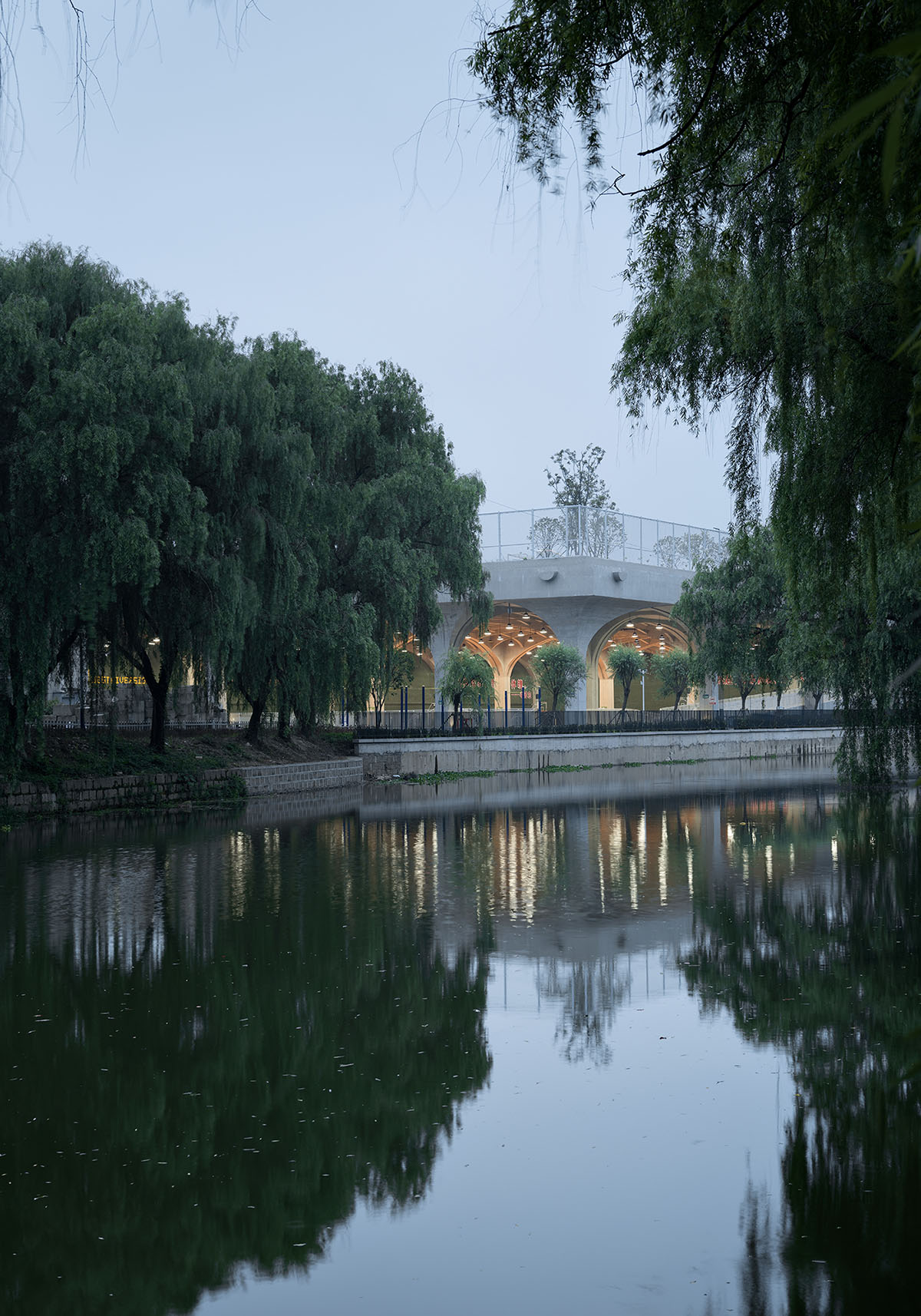
People and the City
The Hexi Indoor Sports Field of Shaoxing University is located in the northwest corner of the campus, adjacent to the old streets of Shaoxing City to the west and north. Breaking through the restrictions on the crowded land in the increasingly hollowed-out old downtown area and building a sports center, we are committed to exploring a space that truly interacts and shares with the city and the campusright from the start.
In a larger context, whenever people mention the concept of “public sphere”, in addition to squares, theaters and museums, the public sports facilities are something that cannot be ignored in cities, as they provide the venues and possibilities for public life.
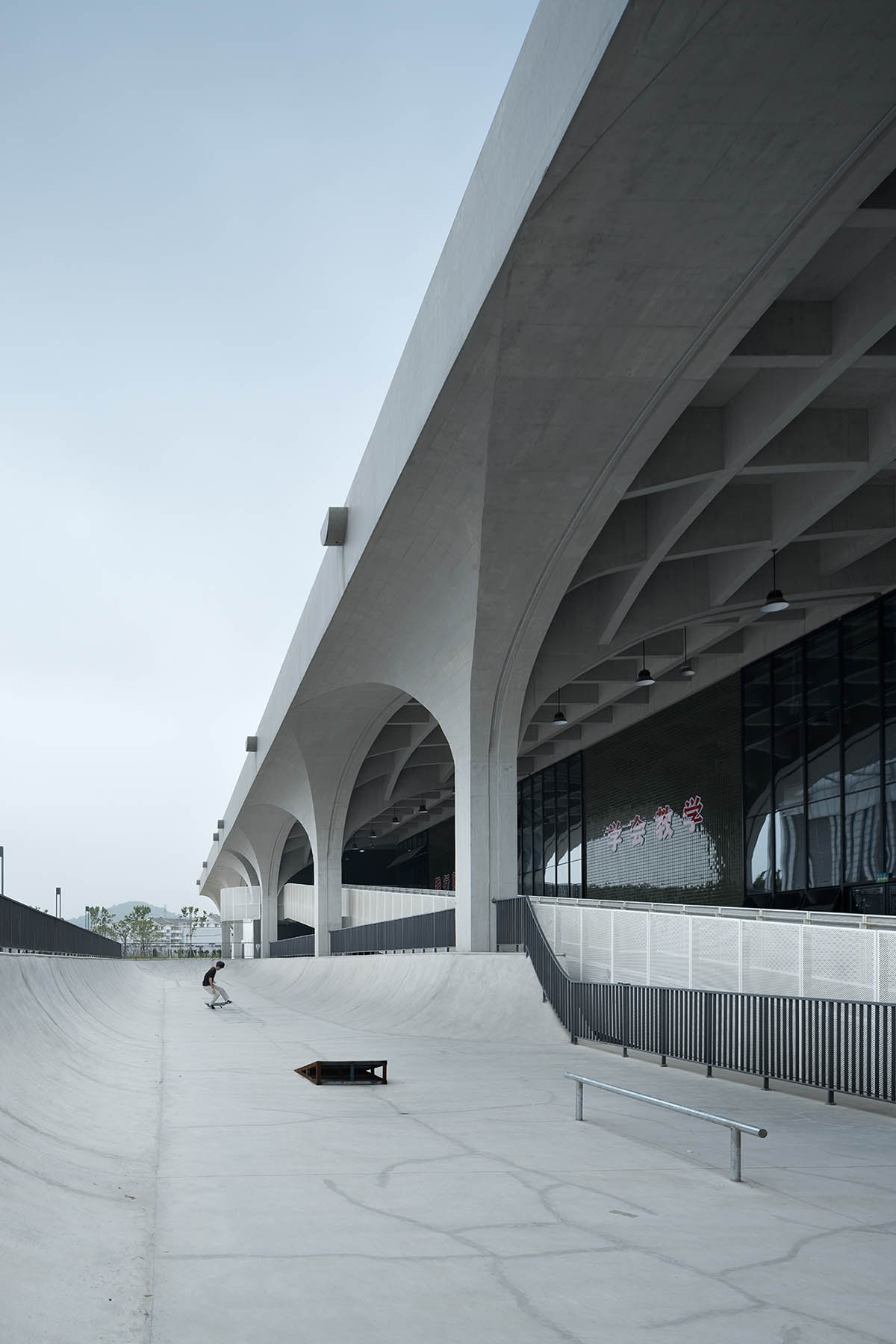
People meet and communicate with each other through sports, strengthening their physical health and sharing their joy of sports. We hope that the indoor sports field could be open-end and functionally flexible, with the most dynamic, inspirational, passionate and team spirit naturally circulating within it.
Construction of Spatial Forms
To solve the problem of land scarcity, we have to overlap the football field and other sports fields. Thus, a large football field naturally forms a super large roofed space. Combining the open nature of the sports field, we present the functions below in the form of an “elevated floor”.
It resembles an open public space formed by the shadows cast by urban buildings. These public spaces do not require fancy decorations or high costs, and they are simple and rustic in nature. Every time the scorching sun shines or showers pour, people would quickly burrow into these sheltered open areas.
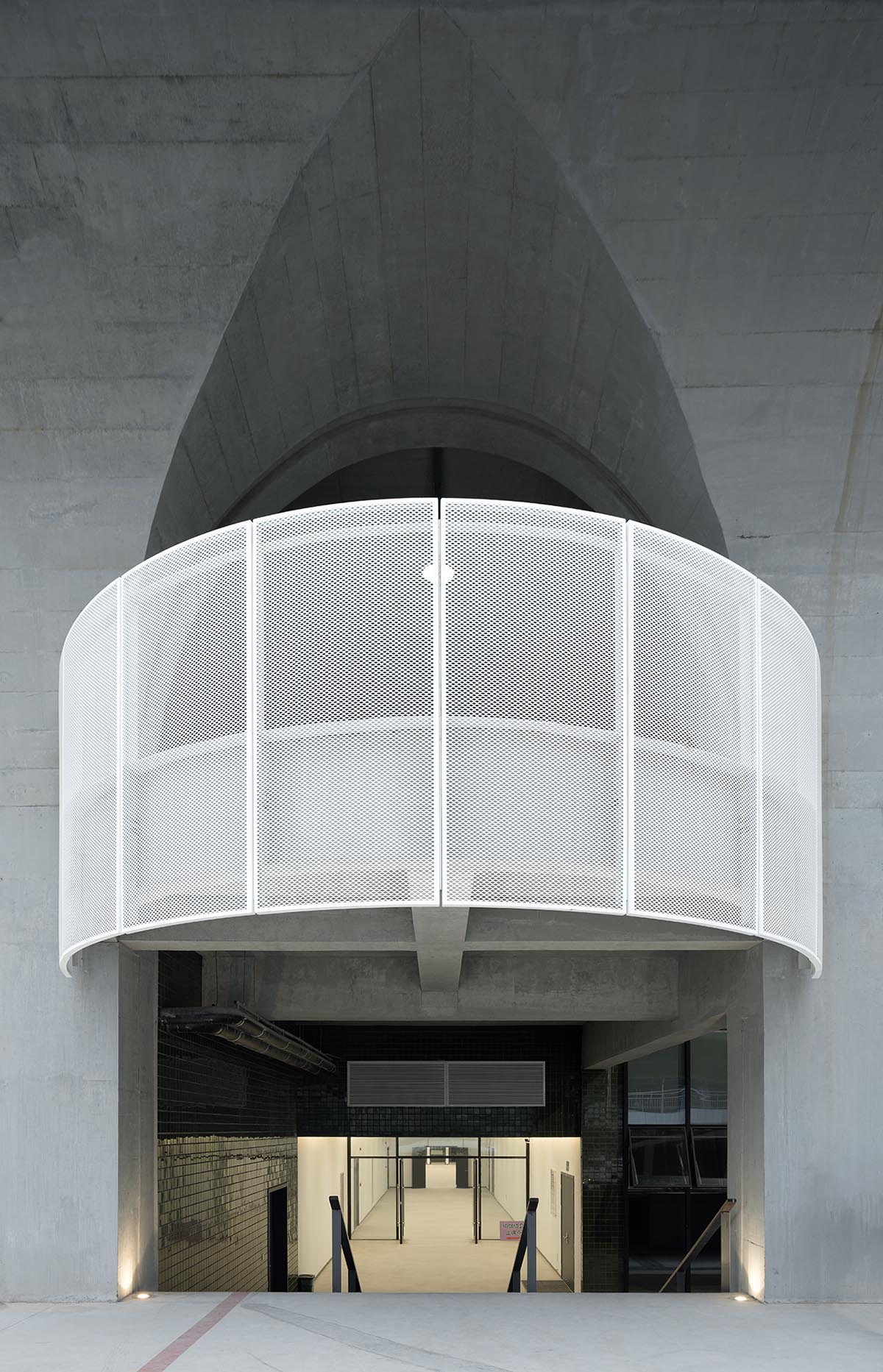
We replicate these eternal scenes on the sports field, making it durable to the changes of seasons, cities, and time, and constantly transforming itself.
When the elevated floor becomes the core of the project, the sports field below the elevated floor is simply no longer the ground or the interior of the building, it is an all-weather external shared space.
Basketball courts, volleyball courts, 50m track and extreme sports venues with less requirements on surrounding air speed are located at the ends of the building, attracting people of all ages to come for exercise and game watch. And badminton courts, exercise rooms, and martial arts venues that require climatic barrier are located in the center of the elevated floor, separated by walls.
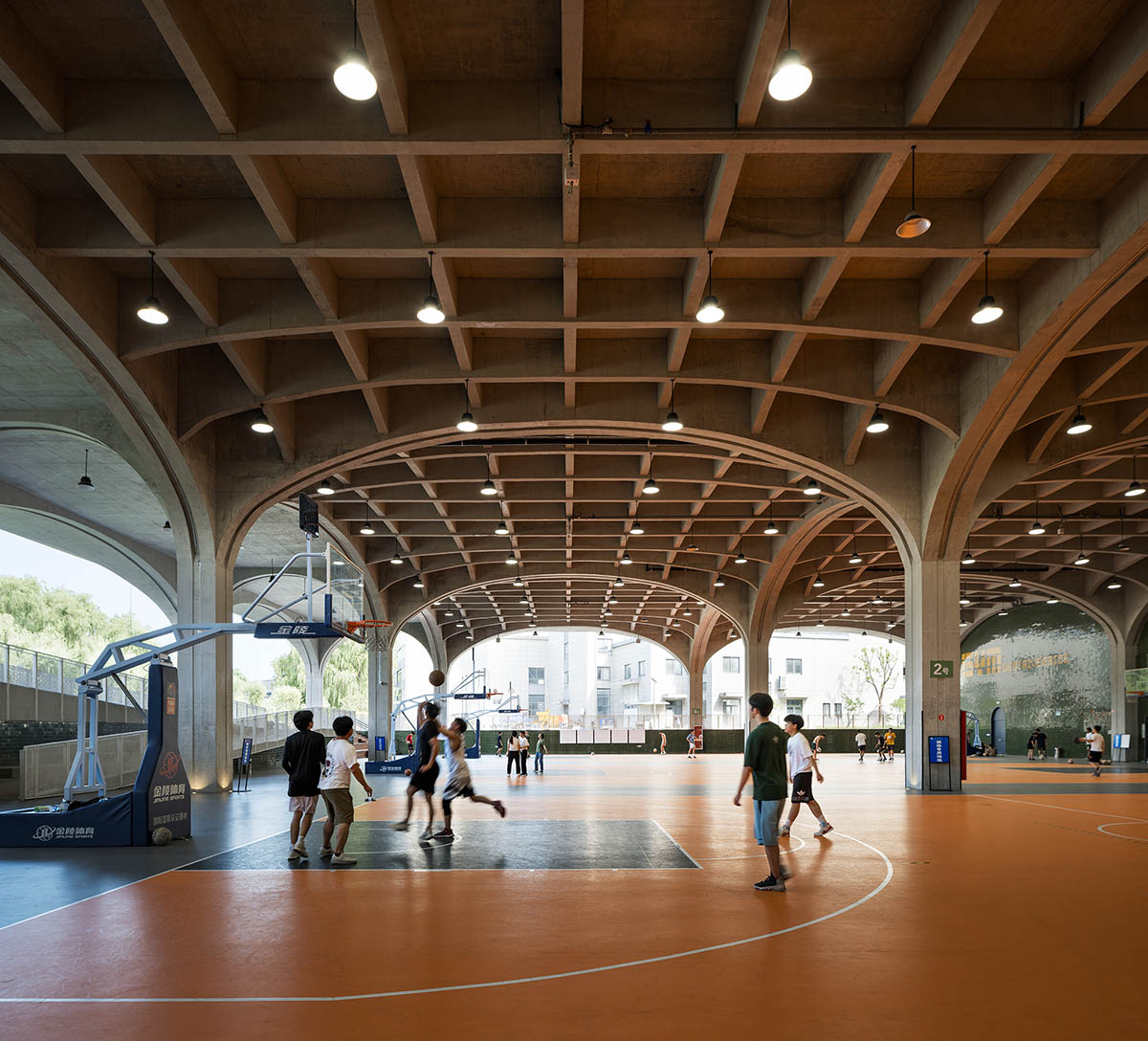
Owing to the form of the elevated space, the structure become the dominant element in the space, shaping the silhouette of building. We intuitively take the form of arches, making curved beams the motif of the building, and with various curved walls to form the appearance and partition of the building. Such flexible border makes the boundaries of the shared space more blurry, without barriers.
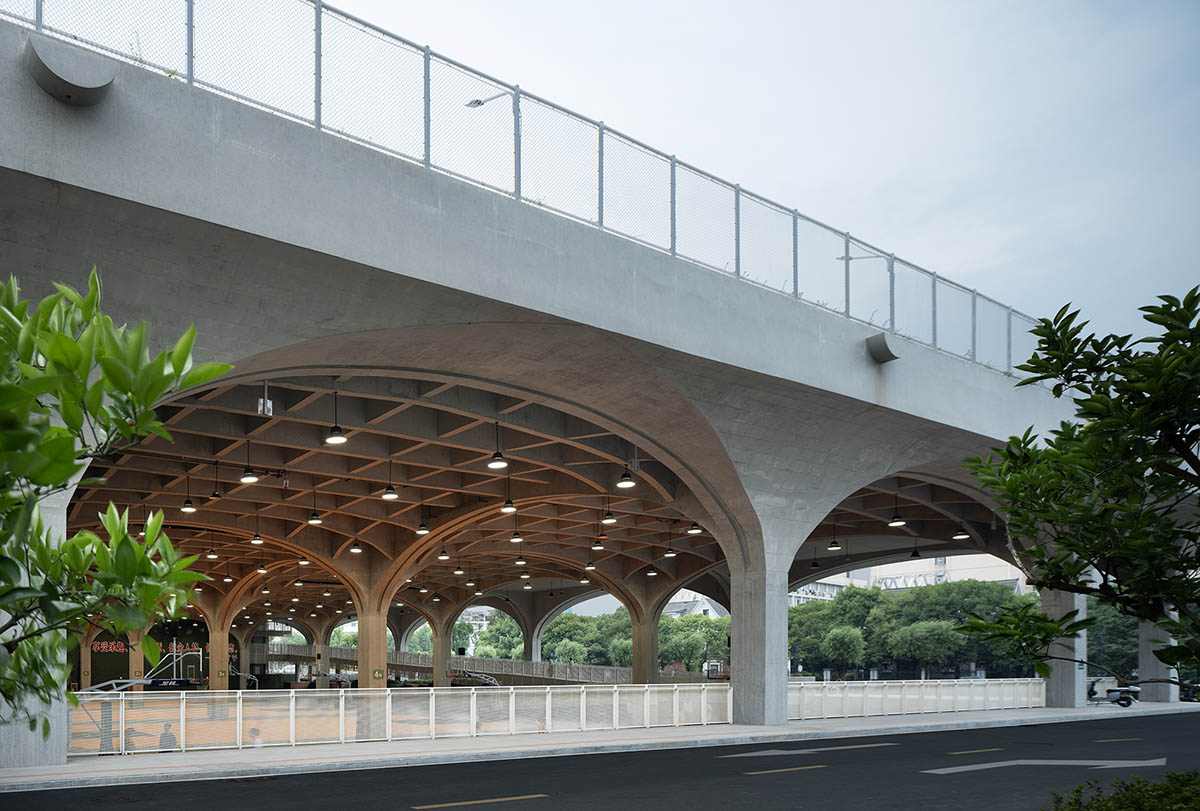
Recreation of People Involvement
In order to create a scene of people involvement, we have adopted a series of strategies to build a place full of vitality, creativity, and teamwork spirit. There is no clear boundary between different functional zones of the sports field to encourage users to move and interact freely.
Through meticulously planned paths and connections, we have created a natural streamline. The ramp wrapped in white perforated aluminum plates allows people to easily access between different sports venues.
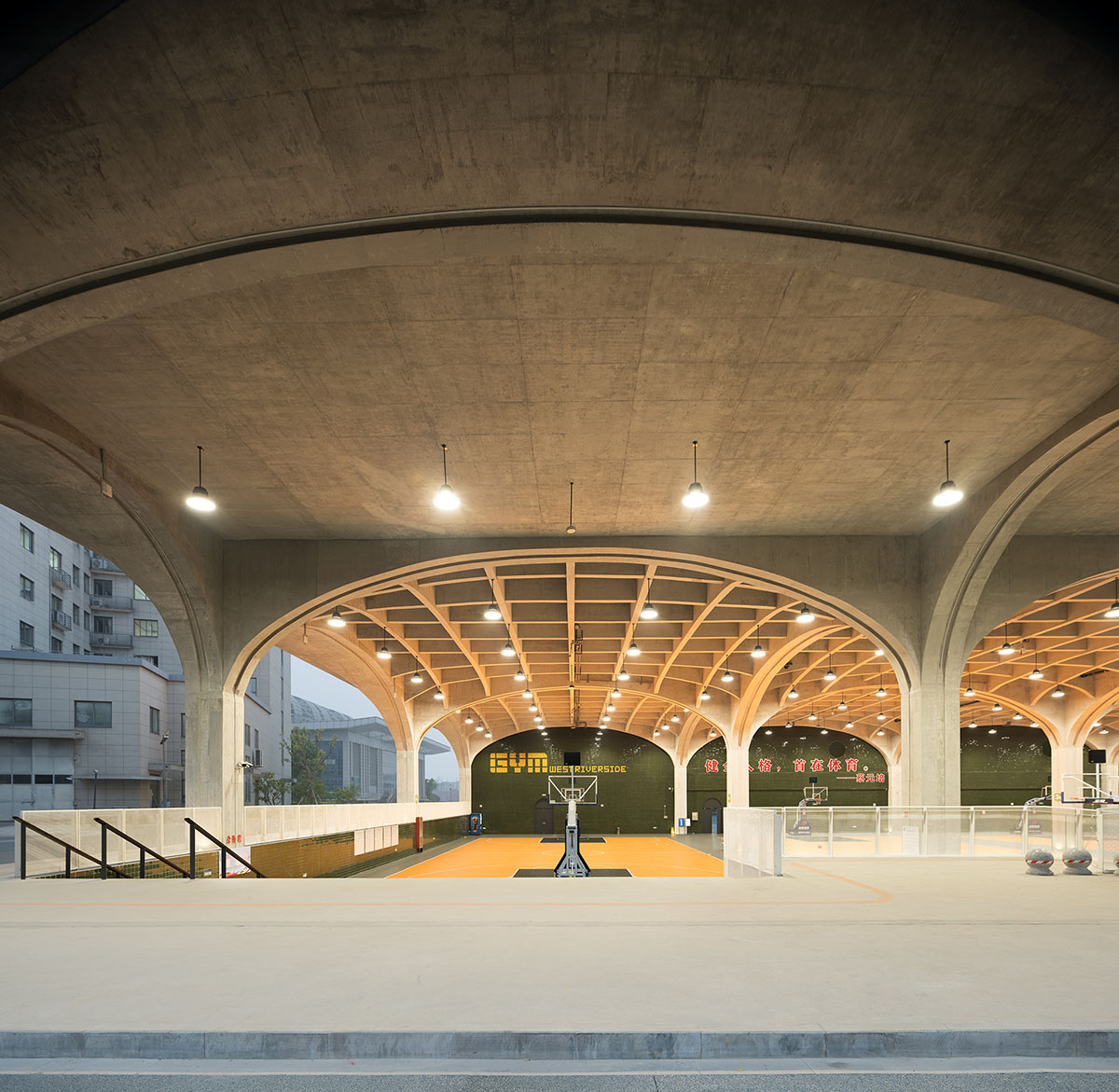
In addition, we have set up wooden material wrapped rest areas, viewing seats, and interactive spaces around the field, providing users with an environment for sharing experiences and mutual support.
Various signs are sprayed on the ground to encourage students to participate in various team sports and competitions, inspiring their spirit of cooperation and competitiveness.
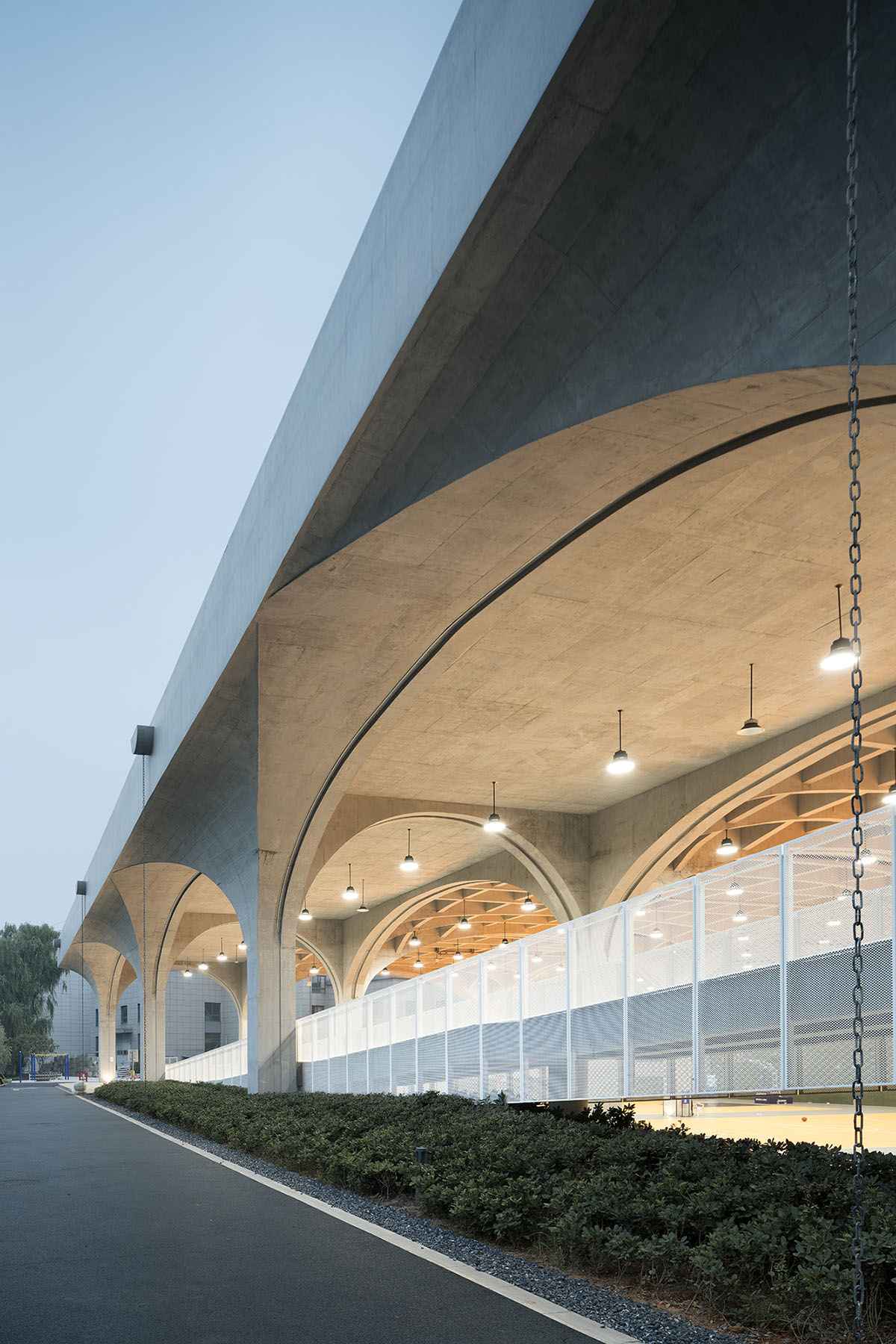
We have also retained the elements of natural lighting and ventilation, making the indoor environment more comfortable and healthy. The integration of natural elements into the sports field creates a realm that coexists with nature. The curved columns and roadside trees complement each other, blending the architectural shadows with the natural shading.
We hope that this place will not only be an ordinary sports field, but also serves as a vibrant and creative public space in the city, stimulating the potential of users and promoting their growth and development.
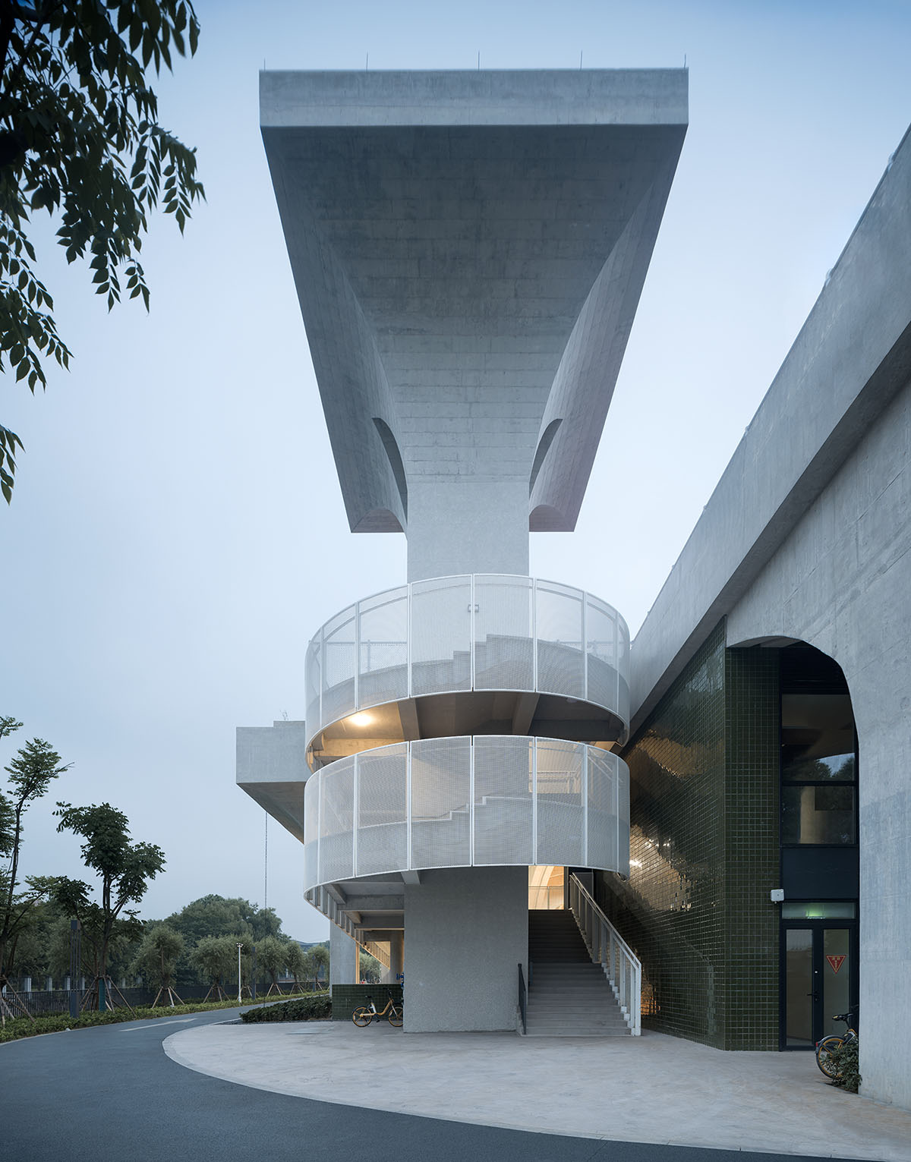
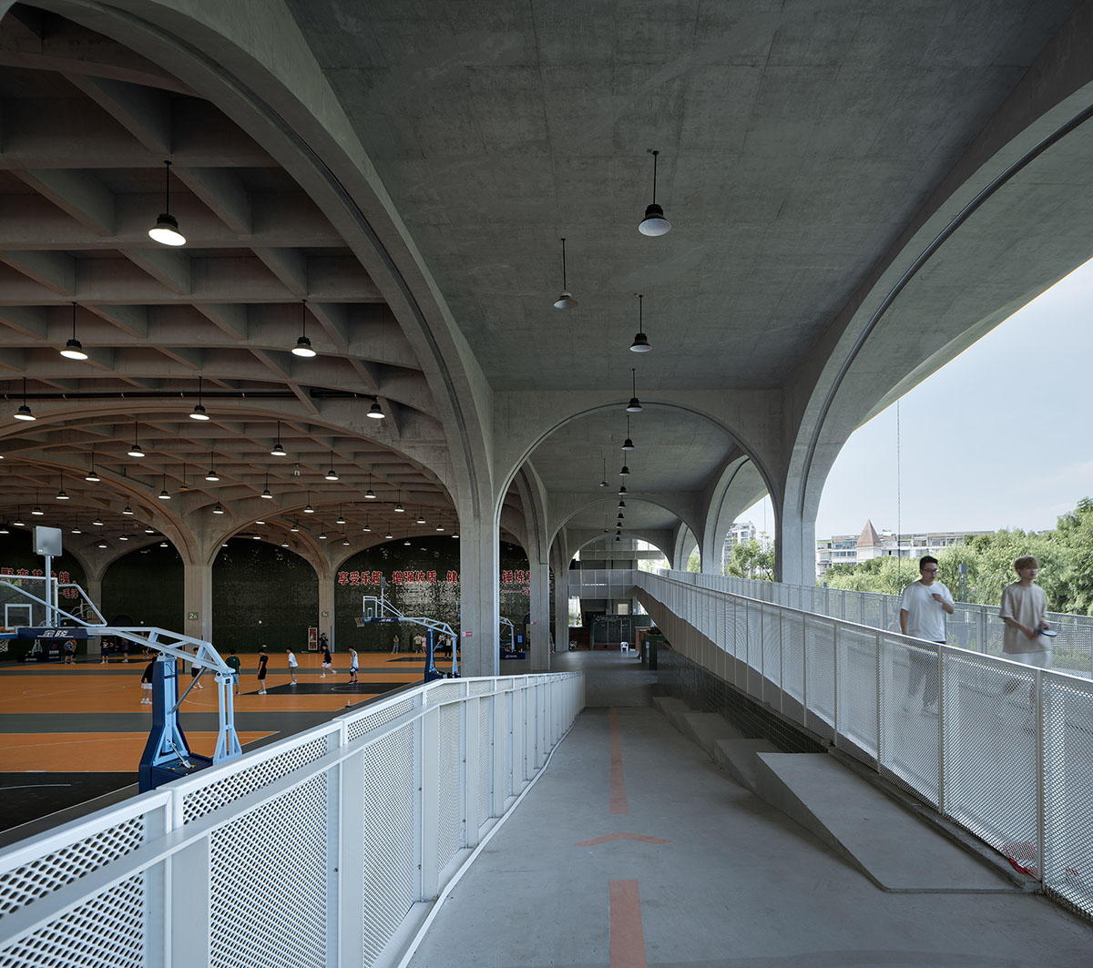
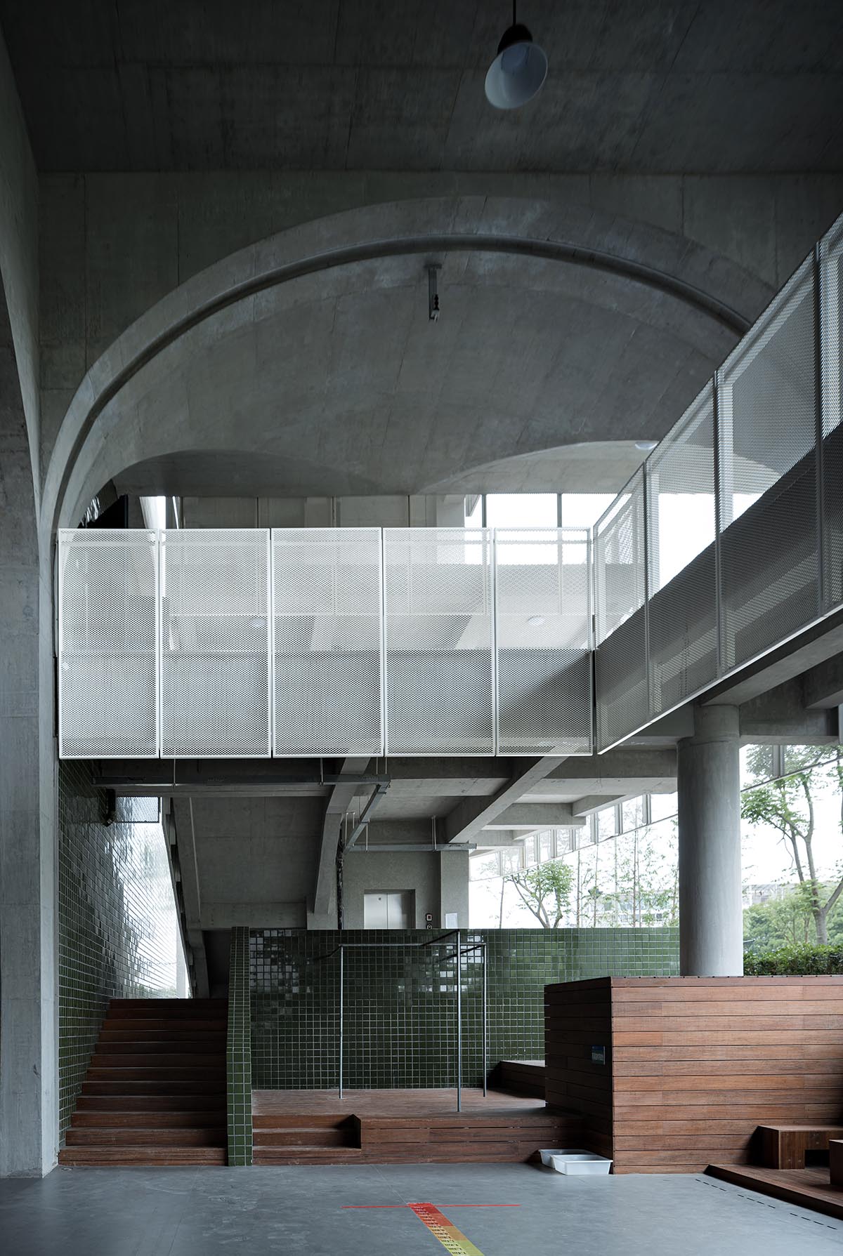
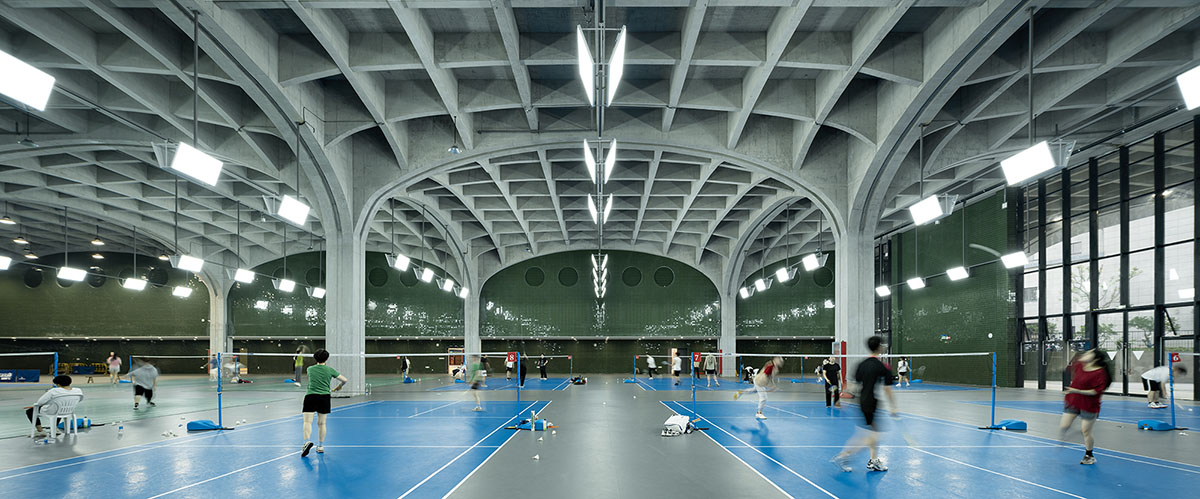
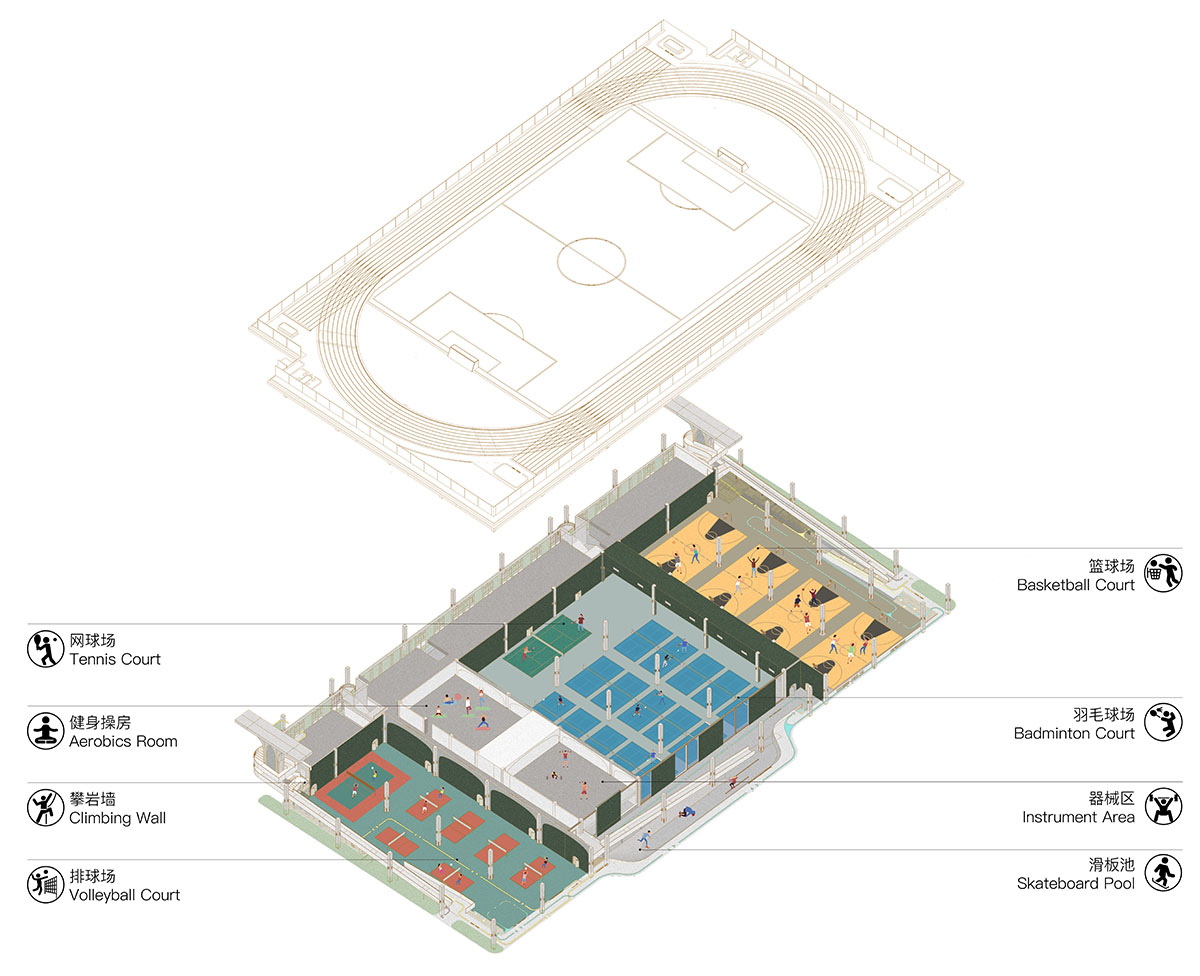
Functional analysis diagram of the sports field
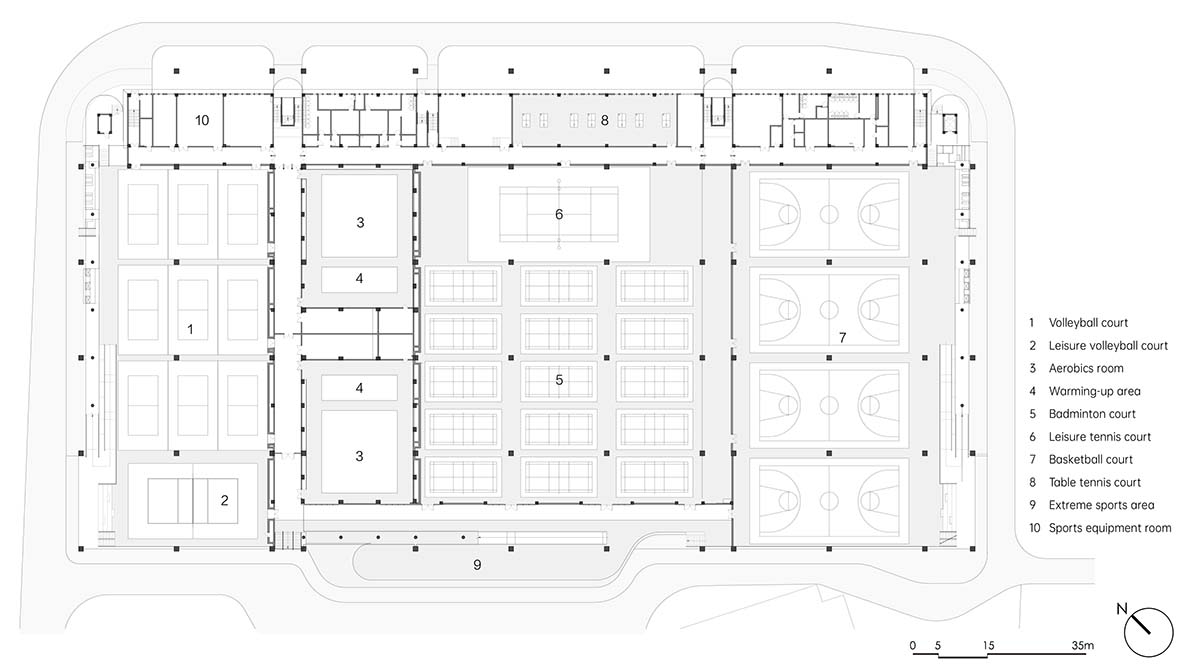
First floor plan
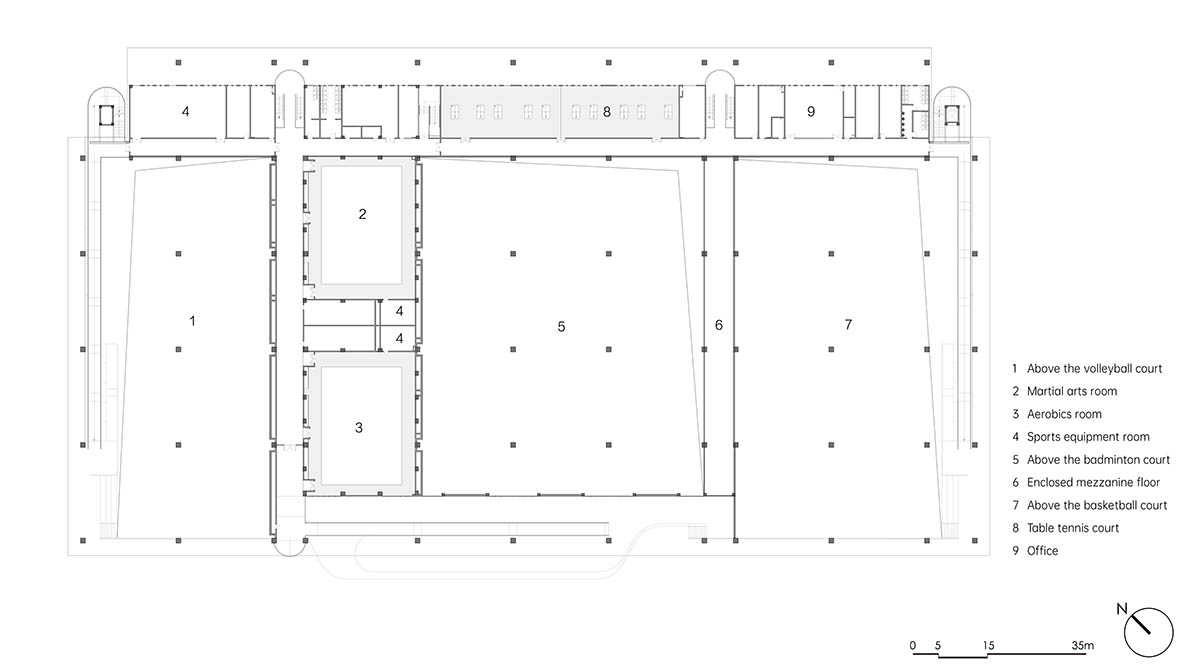
Second floor plan
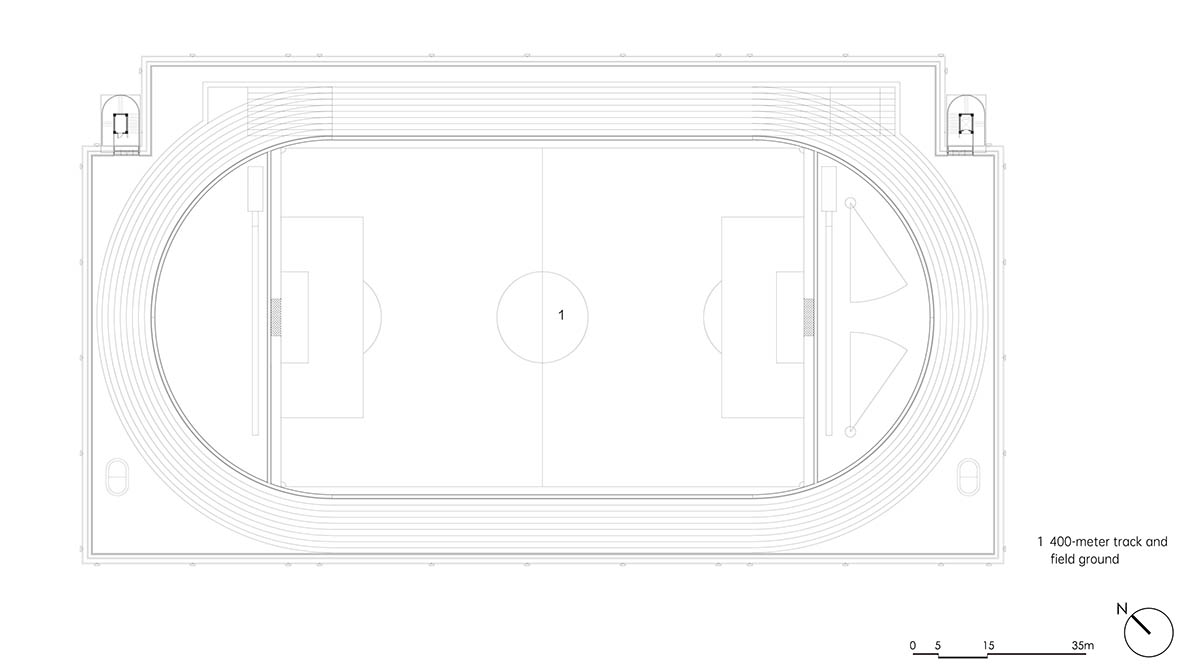
400-meter track and field ground plan
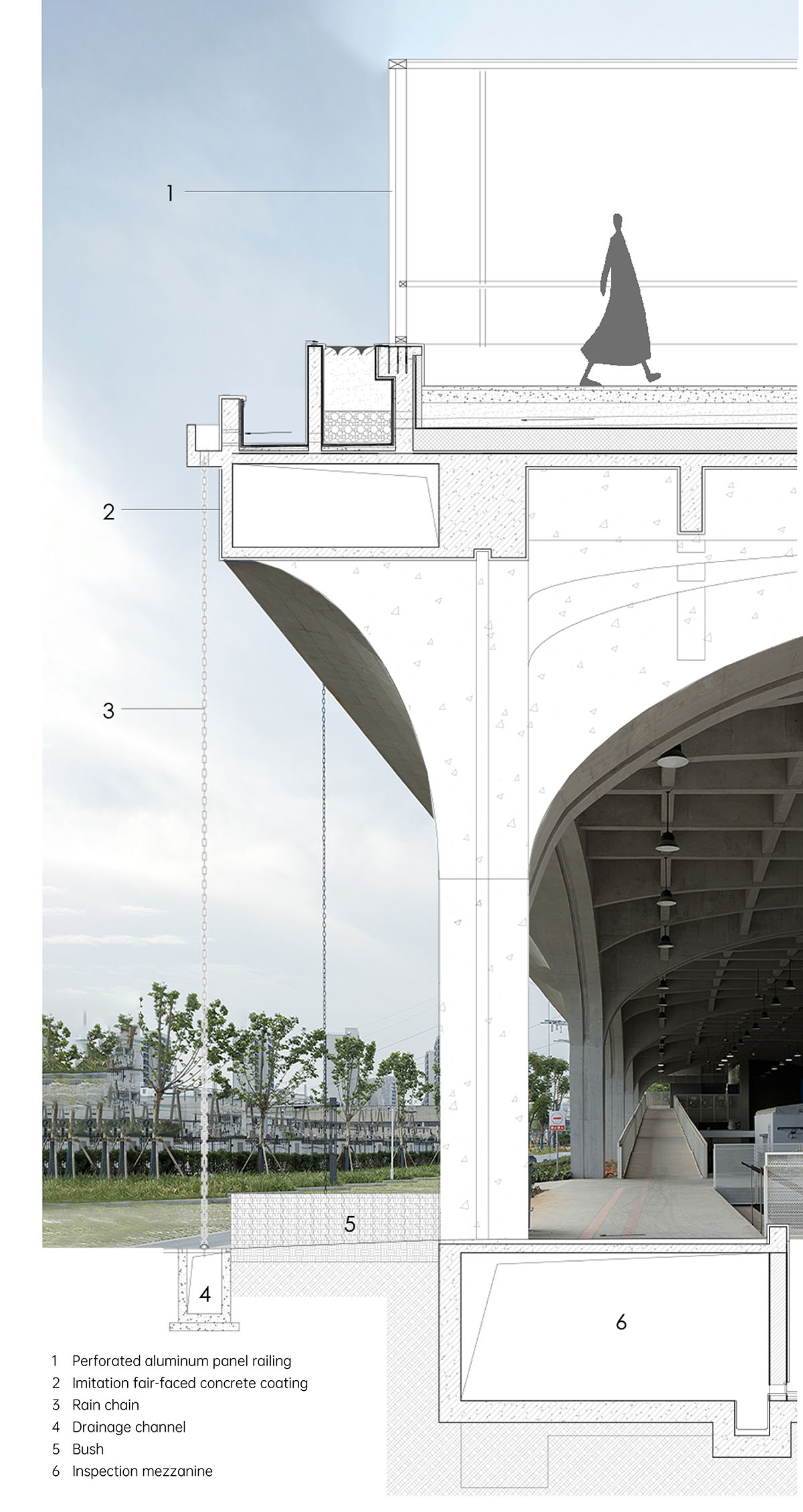
Detailed Drawing of Wall Body Nodes
UAD completed the Fuyang Yinhu Sports Center in Zhejiang, China. The firm also completed a sports and cultural center in Shaoxing.
Project facts
Project name: Indoor Sports Field of Shaoxing University
Architect: The Architectural Design & Research Institute of Zhejiang University (UAD)
Project Location: Shaoxing, Zhejiang
Design Director: Dong Danshen, Mo Zhoujin
Architectural Design: Mo Zhoujin, Su Renyi, Qu Jie, Jiang Yajing, Lu Zhaoyang
Structural Design: Jin Zhenfen, Wu Qiang, Li Shaohua
Plumbing Design: Sang Songbiao
Electrical Design: Xu Songjie, Feng Baile, Deng Zhouning
Intelligent Design: Ni Gaojun, Ma Jian
HVAC Design: Pan Dahong, Yi Kai, Mao Xikai
Curtain Wall Design: Bai Qi’an, Cao Dongqiu, Yu Ping, Ge Minxia
Interior Design: Chu Ran, Kong Xiang
Landscape Design: Sun Dongming, Lou Xuantan
Project Owner: Shaoxing University
Project Scale: 23,124.3 m2
Design Time: 2019-2022
Completion Time: October, 2022
All images © Zhao Qiang.
All drawings © UAD.
> via UAD